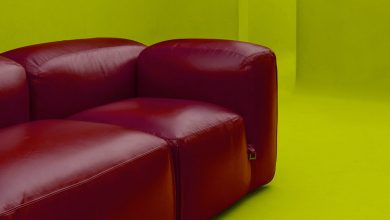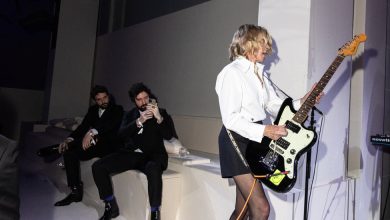An Italian Villa Where Architecture Is a Family Affair

WHEN ALDO BUSINARO acquired Il Palazzetto in 1964, the proud Palladian-style villa outside Monselice, an ancient town a 30-minute drive south of Padua in northeast Italy, was all but unlivable. Purchased by Businaro’s grandfather in 1924, when it was already near derelict, the house was used for agricultural storage, its only residents farm tools, surplus grain and dormice for decades, except for a brief stint during World War II. Still, determined to transform it into a family home, Businaro uprooted his wife, Lucia, and their three sons from Padua, and moved in the following year. Federico, the middle child, now 58, remembers that initially they slept all together in the one room whose ceiling didn’t leak; Lucia cooked their meals on a camping stove. Built in 1627 for Francesco Giovanni Tassello, a prosperous doctor, Il Palazzetto stands at the center of a 50-acre estate of fertile farmland. An 8,600-square-foot cube with a red clay-tile roof and ivy-covered tan plaster facade, the house is a so-called minor villa, yet Tassello clearly had major ambitions: Above the trompe l’oeil columns and doorways that decorate the 20-foot-high walls of the salon on the second floor, a ribbon of frescoes depict scenes from Virgil’s “Aeneid.” But Tassello became ill with bubonic plague before he could finish the sweeping entrance he’d almost certainly planned for the house, which meant the villa the Businaros inherited was in disrepair and incomplete.
A sales consultant to furniture manufacturers such as Bernini, Knoll and Cassina, Businaro wanted not just to restore the three-story villa but to make it a family seat worthy of his profile as a promoter of contemporary Italian design. In the late ’60s, the prodigious architect and furniture designer Tobia Scarpa, whom Businaro knew professionally, helped with the earliest significant improvements, converting a former storeroom into a dark, minimalist kitchen and building a simple iron-rimmed stucco fireplace in the dining room and a dramatic chimney, covered in off-white plaster, for the hearth in Businaro’s first-floor study — the room in which the entire family had once slept. Around the same time, the British architect Colin Glennie, another friend of Businaro’s, transformed part of the third floor into a spare living area with a pair of adjoining bedrooms. But it wasn’t until Businaro met Tobia’s father, the renowned architect Carlo Scarpa, on a work trip to Japan in 1969 that he found a collaborator who would respond to, rather than rewrite, the villa’s 17th-century vernacular. Their lasting friendship was one of the few constants in the last decade of the elder Scarpa’s life — and forever altered the spirit of Businaro’s home. Over a period of nearly 40 years, the villa’s remaking would weave together the lives of not just two generations of the Businaro family but also two generations of Scarpas.

A collection of modern art is displayed in the study of Aldo Businaro’s Palladian-style villa, which was purchased by his grandfather in 1924. In the foreground, a pair of leather chairs designed by Afra and Tobia Scarpa.Credit…Danilo Scarpati
AT A BUSINARO family lunch last summer, sitting in the dining room beneath one of his cloudlike ruffled-linen Celestia ceiling lamps, Tobia Scarpa dismissed his contributions to Il Palazzetto as inconsequential. “Because I’m a lefty,” he said, “I design with both hands: serious things with the right, and things that don’t matter with the left.” For him, the kitchen and fireplaces were left-hand projects: jobs for a powerful friend that he dashed off in moments when he wasn’t working with his collaborator and then-wife, Afra, who died in 2011, on the rigorously functional yet elegant furniture and lamps that had already made the pair famous. He didn’t need the work and was wary of getting between his father and a project. Even now, at 86, Tobia has a complex relationship with his father, defined by both deep admiration and unresolved resentments. Once Businaro met Scarpa, Tobia said matter-of-factly, “they sent me away.” Or rather, he clarified, “I went away.” He wouldn’t use his right hand at Il Palazzetto for another four decades.
There was no real plan when Businaro invited Scarpa to start working at Il Palazzetto in 1970. “At the time, he was a bit of a prophet in his own land,” Federico said. The architect was respected by Frank Lloyd Wright and Louis Kahn in the United States, but his unmistakable aesthetic, which combined concrete and marble volumes with carefully wrought details in wood and brass, was less well received in Italy. “So whenever my father knew that the Professore” — as Businaro called Scarpa — “didn’t have work, he would say, ‘Professore, come and make me something.’” Still, the villa had certain needs: Its main entryway, an arched rusted iron gate, wanted reimagining; it lacked facilities for alfresco entertaining; and its second-floor entrance was a door to nowhere, opening not onto a grand stairway as must once have been intended but, anticlimactically, onto a diminutive Juliet balcony — which helped guide Scarpa’s work. Beyond that, Businaro was happy for his friend to let his imagination run free. Scarpa would stay for days at a time in the villa’s attic apartment, where he worked at a small desk, perched at the highest point of the house.
On the Cover
Scarpa’s practice was informed by both his resistance to the postwar craze for mass production and his deep devotion to the near-extinct artisanal craftsmanship of his native Veneto region, and many of his projects were renovations, architectural pas de deux. But unlike his public or other residential works, his revision of Il Palazzetto drew on rural, rather than urban, traditions of Veneto. The property was a working farm until the turn of the millennium, and Scarpa’s interventions were made mostly to the exterior, to control the approach to the villa through the lightly wooded 2 1/2-acre park that surrounds it. He began by constructing a 7 1/2-foot-high wall around the park, made from rugged gray volcanic trachyte mined from the nearby hills. Set within this, a 13-by-8-foot rectangular hinged gate — whose weathered larch planks, fixed with traditional nails, form interlocking rectangles that together resemble an ancient Greek meander — opens to reveal a view of the villa perfectly framed between the property’s 19th-century hay barn, which Tobia had faced with wood, to the north and 16th-century porticoed stone stable to the west.
Occupying the courtyard formed by these three buildings is one of Scarpa’s most subtly distinctive projects at the house: a reinterpretation of the home’s original paved threshing floor, or aia, the heart of the Italian farm. Realized in 1974, this otherworldly sandblasted terra-cotta brick and concrete landscape reimagines a traditional, gently sloping pyramidal aia with two peaks, each topped with a flat disk — Scarpa called one the sun and the other the moon — made of soft Vicenza stone; through its center, the architect laid a concrete path to the home’s ground-floor entrance. Though the work is now effectively a sculpture, Federico remembers that, when the family still farmed, it was often used as a place to pile smaller produce, like beans, at harvest time.
Adjoining the perimeter wall to the east of the house, Scarpa designed an outdoor dining room, built in 1972, to provide a place for entertaining in the warmer months. Closed in on two sides by concrete walls and covered only by a grid of slender concrete beams, it feels at once substantial and ethereal. A towering elevator-size rectangular chimney crafted from the same trachyte as the park wall looms above an enormous grill, forming a third enclosing plane, its concrete face inscribed with a geometric abstraction reminiscent of a volcano, complete with a line of colored tiles, made by the famed Orsoni workshop in Venice, which climb up the surface like smoke. Scarpa’s work on the villa itself, and on the barn — where Federico now lives with his wife, Natalia — is more subdued, operating unostentatiously within the rural idiom. Nonetheless, his signature is everywhere, from the oversize Venetian chimney that crowns the southwest corner of the roof to the bricks in the pavement in front of the barn, whose four perforations, originally made for the convenience of the bricklayers, he had filled with a white mixture of cement, lime and marble dust to create a polka-dot effect: Like all his work at Il Palazzetto, the unexpected touch gives new life to an ancient, rustic form.
IN 1978, BUSINARO and Scarpa returned to Japan as part of a cultural delegation but, while there, the architect was fatally injured in an accident in Sendai. The last drawing he filed before leaving Italy was a plan for a monumental concrete staircase that would run parallel to the front of Il Palazzetto, a design he had been trying to perfect for years. And though, over the decades that followed, the Businaros accumulated a rich collection of furniture and sculpture by Scarpa and other Modernist masters, including Tobia, it wasn’t until 2000 that Ferdinando, now 56, the youngest of Businaro’s children, felt able to help his father realize Scarpa’s final contribution to the house. One of Businaro’s conditions for tackling the project, however, was that Tobia oversee it. But Tobia refused: He had a policy of not setting a hand on his father’s work. Still, the Businaros kept calling until, after five years, Tobia agreed to visit Il Palazzetto for the first time in decades. He eventually accepted the job when he learned that it would be the three brothers’ parting gift to their ailing father.
Businaro did not live to see the stairway — it was completed in late 2006, just months after his death — but he would likely have been impressed by the grace with which it unifies the courtyard. A long wing of concrete spans the distance between the barn and the villa, presenting a view of the park beyond. Ten 6 1/2-foot-wide steps, cantilevered from a concrete wall behind, float up from the aia toward a landing, from which another six bring you to the doorway and a balcony, now covered with thick climbing ivy, that hovers above a shallow wedge-shaped pool edged with the same colorful Venetian tiles used in the outdoor dining room. Tobia studied his father’s designs for six months before he broke ground and, for the most part, made only minor changes. He did, however, solve one of the central problems of Scarpa’s Modernist constructions: the instability of their concrete, whose iron rebar tends to swell with humidity, fracturing even seemingly indestructible volumes. At Il Palazzetto, Tobia had the concrete cast over custom-made stainless-steel rebar, ensuring that the structure stays intact for generations to come.
I asked Tobia if working on the staircase changed the way he thought about his father. “There was a bad son and a bad father,” he said. “And the two never agreed to become a good father and a good son.” Tobia doesn’t like to talk about the cause of the friction between them. Nevertheless, he felt for decades that he had to stick to his own path; he joked that, whenever he comes to Il Palazzetto now, he tries not to look at the staircase. But it remains the only project by his father that he has ever taken on — the pair’s lone, uneasy collaboration. And it was Tobia who ultimately had the last word when, in 2007, he gave Il Palazzetto its finishing touch: a lofty rectangular glass awning poised on thin fluted iron pylons that shelters the ground-floor entrance. Humbler and smaller than his father’s stairway, it is a postscript all his own and one that, for both families, marks the closing of a circle. As Tobia said to Ferdinando when he agreed to take on this final job, “from father to son, and son to father.”




