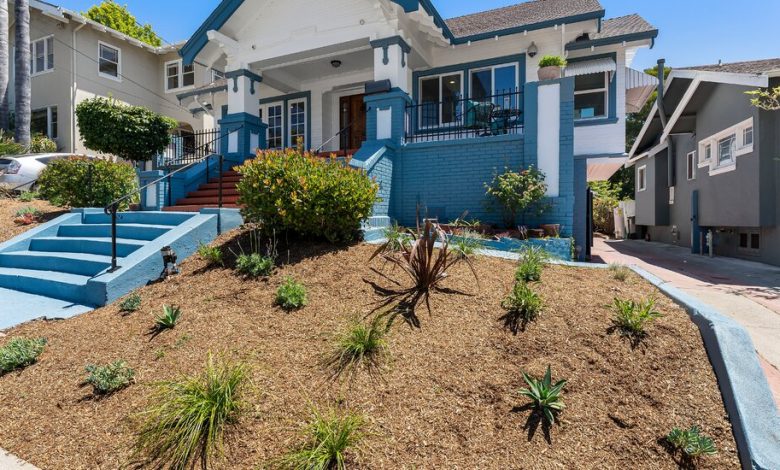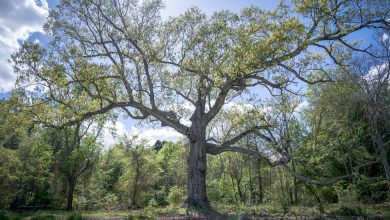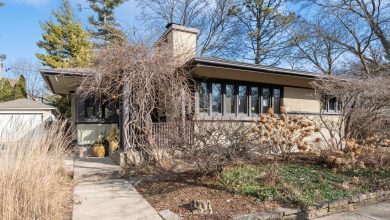$1.6 Million Homes in California

Long Beach | $1.55 Million
A 1953 Cliff May house with three bedrooms and two bathrooms, on a 0.1-acre lot
Homes in the Rancho Estates tract, designed by the prolific architect Cliff May, are highly sought after by aficionados of his work, which elevated the suburban ranch house with elements of midcentury-modern design. This house is on one of the larger lots in the neighborhood, and like many of Mr. May’s homes, it is configured to facilitate indoor-outdoor living, with many of the main spaces having direct outdoor access.
The property is not far from El Dorado Park, which has several lakes, walking trails and a field for flying model airplanes, as well as softball fields and a picnic area. Downtown Long Beach is 15 minutes away. Los Angeles International Airport is about a half-hour drive.
Size: 1,568 square feet
Price per square foot: $989
Indoors: Beyond the neat row of olive trees and wood gate in the front yard is a large, paved entry courtyard.
The front door, toward the back of the courtyard, opens into a living area that was expanded during a renovation by a previous owner. This space has polished-concrete floors, high, beamed ceilings and two fireplaces: one in the sitting area and another, framed by floor-to-ceiling stone, in the dining area.
The adjacent kitchen has cabinets made of alder wood, marble counters, Sub-Zero and Wolf appliances, and a glass door that opens to the side patio.
The primary bedroom is off the entry, with a wall of windows looking out into the courtyard; the en suite bathroom has a windowed walk-in shower lined with marble tile.
The other two bedrooms are off a short hallway extending from the living area; each is big enough to hold a queen-size bed and a desk. They share a full bathroom off the hallway with a skylight and a combined tub and shower.
Across the courtyard from the house is the original detached garage, which has been converted into an open, airy space used as an office and den.
Outdoor space: The courtyard and side patio feel private, thanks to a screen of bamboo trees above the wood fence. A new two-car garage was added to the property by a previous owner.
Taxes: $19,380 (estimated)
Contact: Nate Cole, Modern California House, 562-673-3550; uniquecaliforniaproperty.com
Oakland | $1.595 Million
A 1918 Craftsman house with four bedrooms and three and a half bathrooms, on a 0.1-acre lot
This house is less than a mile from Lake Merritt and about a 15-minute walk from Pine Knoll Park, which has a grassy area and benches with sweeping views of the lake. Tilden Regional Park, with its hiking trails and botanical garden, is about 10 minutes away by car. Oakland High School and Bella Vista Elementary School are within walking distance.
A bus that stops half a block away carries passengers into downtown Oakland in 15 minutes. The trip to San Francisco (a combined bus and BART route) takes about half an hour. Berkeley is about 15 minutes away.
Size: 2,057 square feet
Price per square foot: $775
Indoors: From the street, steps lead up to a wide covered porch with room for several chairs.
The front door opens into a foyer with hardwood floors that continue into the living room to the left. This space has an original fireplace with a blue-tile surround flanked by built-in, recessed wood benches. Through a wide doorway is a windowed dining room with wood-paneled walls that connects to an updated kitchen with a center island, black quartz counters and stainless steel appliances, including a wine refrigerator.
One bedroom (currently used as a home office), a full bathroom and a mudroom with access to the rear deck are off the kitchen.
The primary suite is at the end of a hallway off the dining room. The bedroom is large enough to hold a king-size bed; the bathroom has a combined tub and shower and a blue vanity with two sinks.
Two additional bedrooms are at the front of the house; they share a full bathroom that sits between them.
The finished basement has a space that could serve as a family room. A powder room is also on this level.
Outdoor space: The wood deck behind the house has plenty of room for outdoor dining. It steps down to a fenced backyard landscaped with grass and mature trees. The detached garage has one parking spot.
Taxes: $19,932 (estimated)
Contact: Anna Frankel, Golden Gate Sotheby’s International Realty, 510-710-0252; sothebysrealty.com
Sierra Madre | $1.55 Million
A three-bedroom, two-bathroom bungalow built in 1951, on a 0.2-acre lot
Sierra Madre, a small city in the San Gabriel Valley, offers proximity to some of Southern California’s best hiking, and this house is 10 minutes from a number of trails that wind through the foothills of the San Gabriel Mountains. (It is also about a five-minute walk from a wisteria vine listed in the Guinness Book of World Records as the world’s largest blossoming plant.)
The center of town, with its coffee shops, restaurants and community theater, is about a five-minute drive. Pasadena is about 20 minutes away. Heading east, Monrovia is a 10-minute drive; Azusa and Glendora are about 20 minutes away.
Size: 1,780 square feet
Price per square foot: $871
Indoors: The front yard is divided by a wood fence with a tall wood gate at the center. A landscaped area faces the street, and a larger, more private area sits behind the fence: a lawn surrounded by landscaping, a flagstone patio and a wood deck with views of the mountains.
The entrance to the house is toward the back of the patio. The front door opens into a living area with new wood floors, a bay window overlooking the deck and the yard, and a gas fireplace with a white-painted brick surround.
This space flows into a windowed dining area. Beyond is a kitchen with white lower cabinets, wood-and-glass upper cabinets and updated appliances. The kitchen has access to the side yard and to a pantry that holds a stacked washer and dryer.
All three bedrooms are off a hallway extending from the living room. The primary suite is at the back of the hall, up a short flight of stairs. It has a private balcony and a bathroom with a shower and a long vanity. The two guest rooms share a bathroom off the hallway with a shower and separate bathtub.
A room below the main floor, reached from an exterior entrance in the side yard, is used by the sellers as a den and workout space.
Outdoor space: In addition to the expansive front yard and the side yard, the property has a backyard with a brick patio surrounded by grass and trees that bear citrus fruit and figs. The attached garage at the back of the house holds two cars.
Taxes: $19,380 (estimated)
Contact: Melissa Menard, Melissa Menard Homes, Compass, 310-729-9726; compass.com
For weekly email updates on residential real estate news, sign up here.




