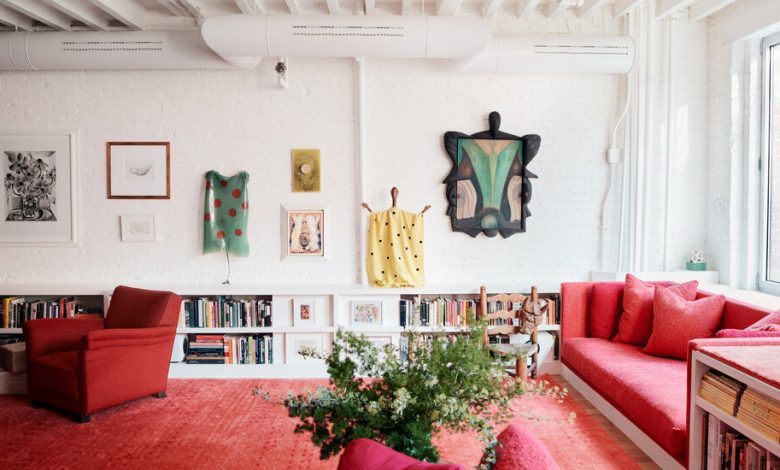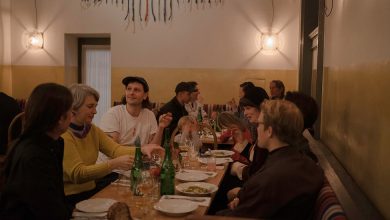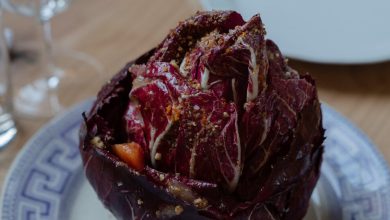A New York Apartment With a Garden in the Kitchen

When Brock Forsblom and Jeremy Heimans first saw their future apartment, “it was the SoHo loft fantasy,” says Heimans, 46, an Australian entrepreneur and nonfiction writer. With nine and a half-foot ceilings covered in moldering pressed tin, exposed brick walls and 3,000 square feet of open living space, it evoked a bygone era in which the New York neighborhood was a vibrant, if dilapidated, artists’ enclave. The previous owner had, in fact, lived in the apartment since 1979 and was a sculptor and, for a time, a curator at the Noguchi Museum in Queens. The rest of the former factory building, which was constructed in 1900 and at one time produced long underwear, is still inhabited by “septuagenarian artists,” Heimans says.
The couple, who met in line at an East Village coffee shop in 2009 and married six years ago, bought the place in early 2020. Though the space was “beautifully spare and minimalist” when they took it over, says Heimans, and they hoped to honor its heritage, they also wanted their new home to reflect their own personalities and preferences, which skew more maximalist. In the pair’s previous apartment, a West Village rental, almost every surface, including the curtains and bathroom ceiling, was decorated with a vibrant pattern. “The energy there was that I had a thousand ideas,” says Forsblom, 38, who until recently worked as an interior designer. To help realize their vision, Forsblomasked an old college friend, Henry Ng, 38, who was then working as an architect at the firm Foster + Partners, to oversee the renovation. Ng brought in his colleague Jacob Esocoff as a collaborator — eventually resulting in the launch of their own firm, Ideas of Order, in late 2021.
Not long after Forsblom and Heimans closed on the apartment, the pandemic hit, slowing the pace of the project. “We could really marinate in this beautiful way,” Heimans says. Forsblom and Ng would meet over Zoom to discuss their inspirations, which included the meditative feel of the Katsura Imperial Villa in Kyoto, Japan, and the color-saturated simplicity of the Mexican architect Luis Barragán’s work. They also spent time considering the home’s spatial quirks. “It’s strange because it’s almost 200 feet long, and it was all open,” Ng says. The couple wanted some separation between different areas, while maintaining the unconventional spirit of the place. As a couple with no children, says Heimans, “We could make some decisions that were really cool and that you couldn’t make if you were being ruthlessly practical.”
That experimental approach is perhaps best expressed in the kitchen, which sits at the center of the home. While it has elements of classic loft design — the brick walls have been painted white, brushed aluminum cabinets from the Danish company Reform highlight the apartment’s industrial past and exposed pipes run across the wood-beamed ceiling — at one end of the room is something far less expected: a small rock garden populated with moss, fluffy, low-lying ferns and a tall, slender Ming aralia tree. And above this is a large square window through which a person relaxing in the soaking tub of the primary bathroom next door can gaze at the greenery. (The couple share a love of bathing culture; Heimans, who is half-Lebanese, says it’s part of his Middle Eastern heritage, and Forsblom frequents the nearby Russian and Turkish Baths in the East Village.)




